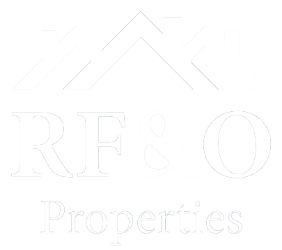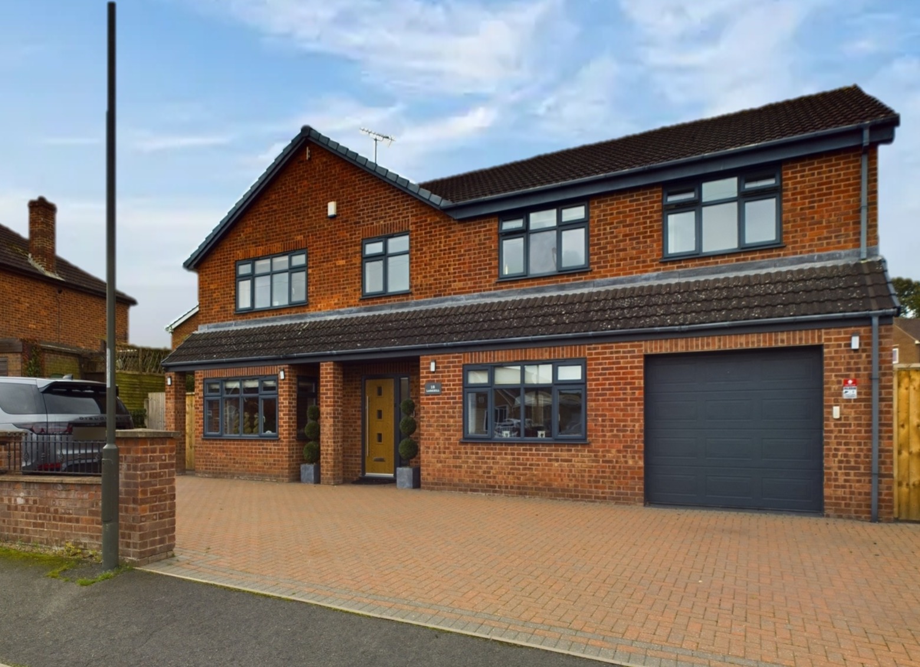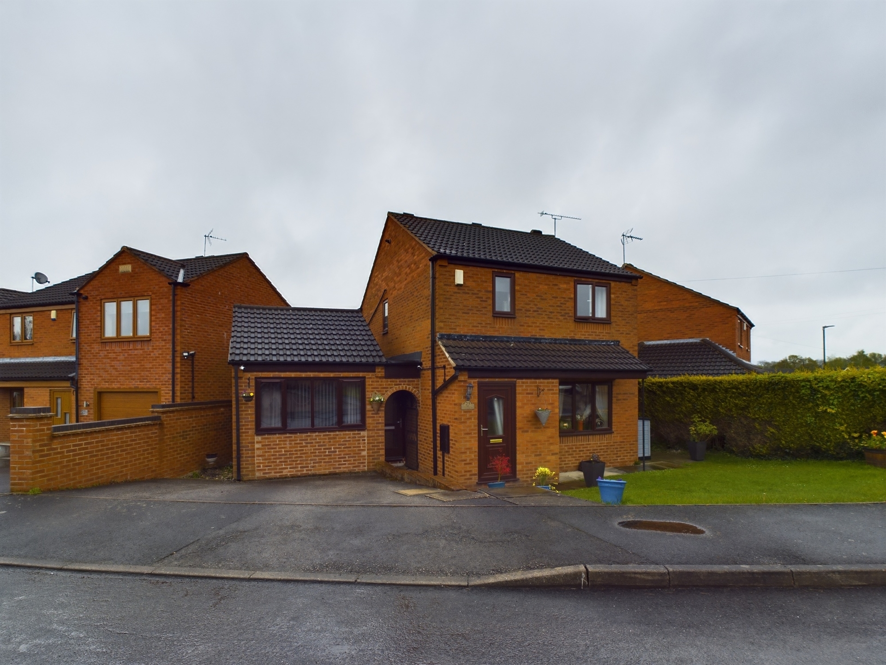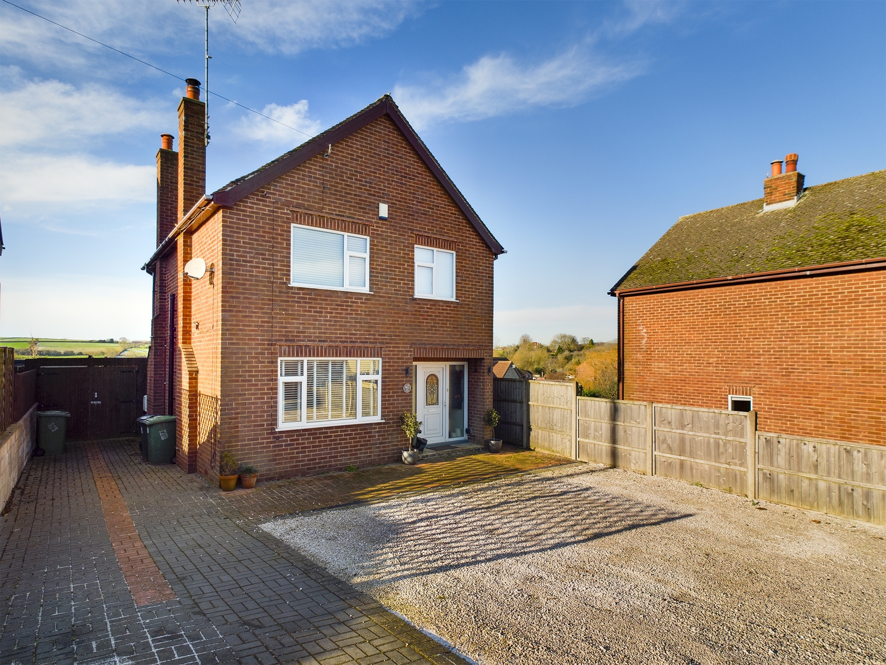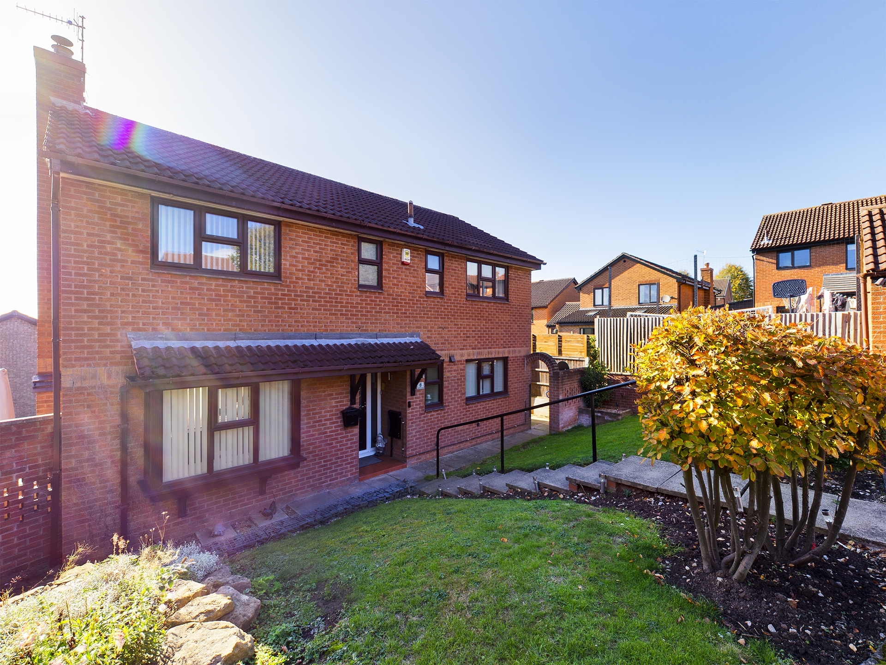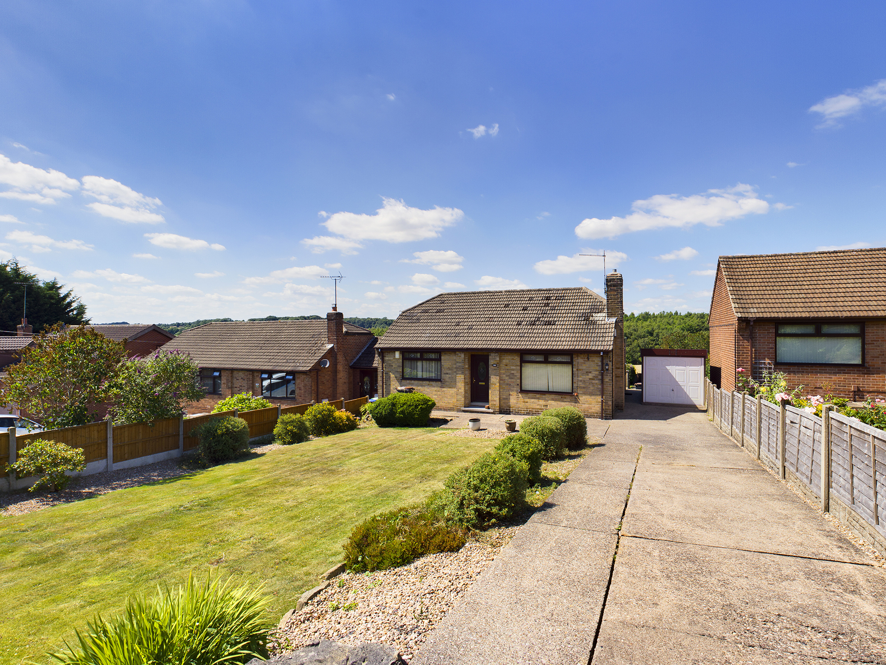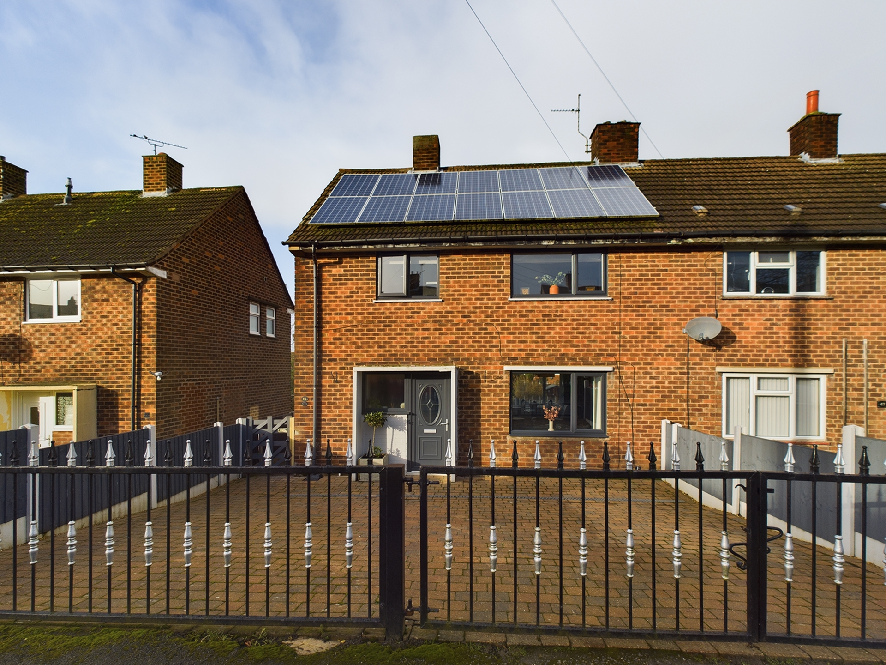Please see below a selection of our featured properties
for more information on any of the properties we currently have available please contact a member of our team

SOLD STC
2 Bedroom Terraced Home
Wessington Lane, South Wingfield - £245,000
Key features:
Off road parking
Desirable location
Two double bedrooms
Extensive and enclosed rear garden
Excellent transport links
Great for first time buyers
VIRTUAL VIEWING AVAILABLE
FOR SALE
5/6 Bedroom Detached Home
Lark Hill, Swanwick - £595,000
Key features:
Key features
Modernised and Extended Family Home
Five / Six Bedrooms
Master Bedroom with En Suite
Home Office/ Playroom/ Sixth Bedroom
Utility Room
Garage with Electric Up and Over Door
Sought After Village Location
Spacious, Enclosed Rear Garden
Ample Parking for Several Vehicles
Early Viewing Highly Recommended
VIRTUAL VIEWING AVAILABLE
FOR SALE
3 Bedroom Detached Home
Clayton Ley Close, Alfreton - £295,000
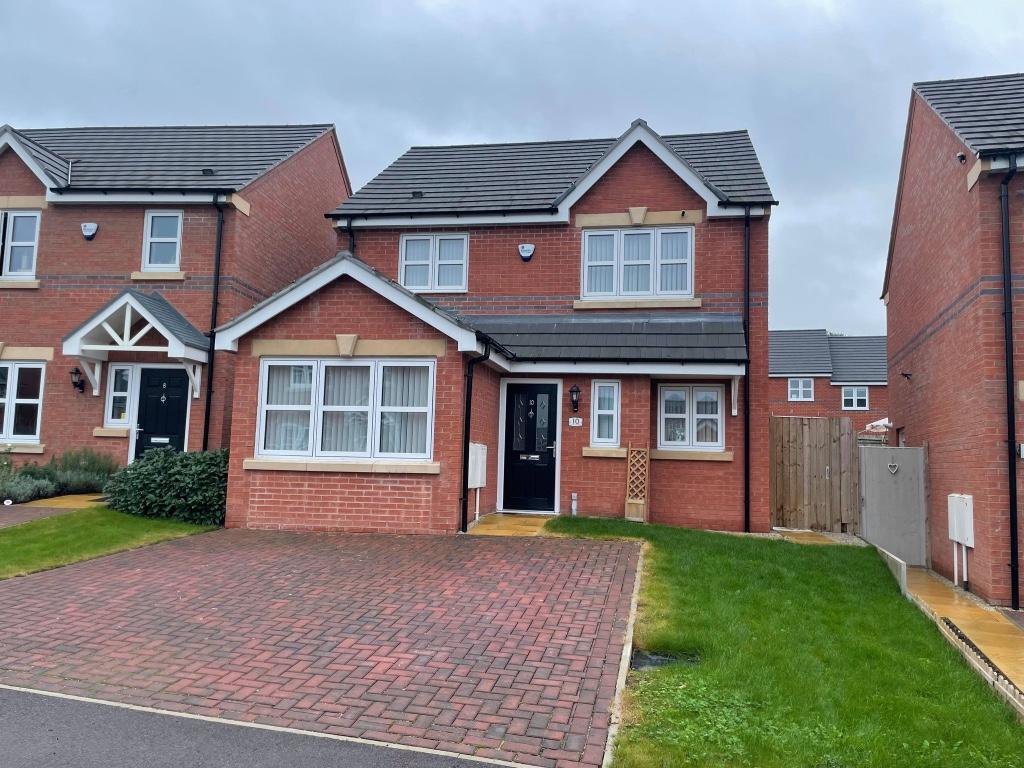
Key features:
Detached Family Home
Master Bedroom With En-Suite
Enclosed Rear Garden
Close To Local Amenities
NO CHAIN
EPC - B
Council Tax Band - C
Early Viewing Recommended
VIRTUAL VIEWING AVAILABLE
SOLD STC
3/4 Bedroom Detached Home
Bakers Hill, Heage - £365,000
SOLD STC
3 Bedroom Detached Home
Wood Street, Alfreton- £345,000
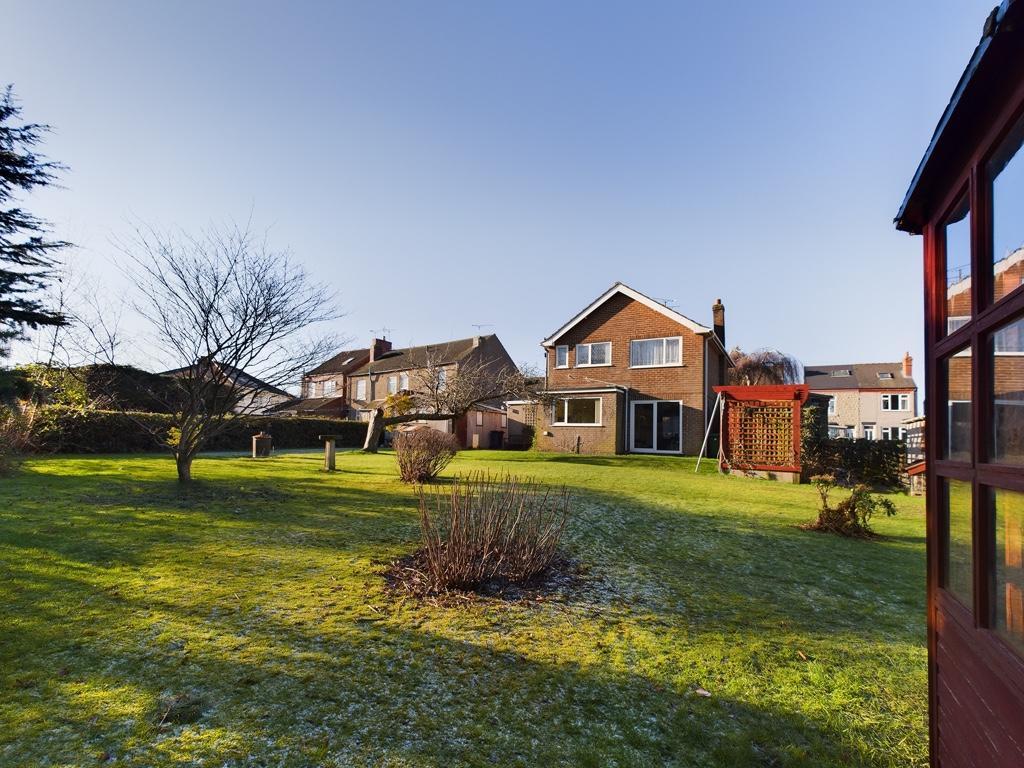
Key features:
Extensive Plot Three
Good Sized Bedrooms
Ample Parking
Detached Outbuildings
Gas Boiler installed in 2020
Double Glazing Throughout
Viewing Highly Recommended
VIRTUAL VIEWING AVAILABLE
SOLD STC
2 Bedroom Cottage
Derby Road, Swanwick - £310,000

Key features:
Period Features
Grade II Listed
Beamed Ceilings
Off Road Parking
Rooms are of Good Proportions
Log Burning Stove
Contemporary Bathroom
Private Location
Close to Local Amenities
Viewing Highly Recommended
VIRTUAL VIEWING AVAILABLE
SOLD STC
3 Bedroom Semi-Detached Home
Greenhill Lane, Riddings - £165,000
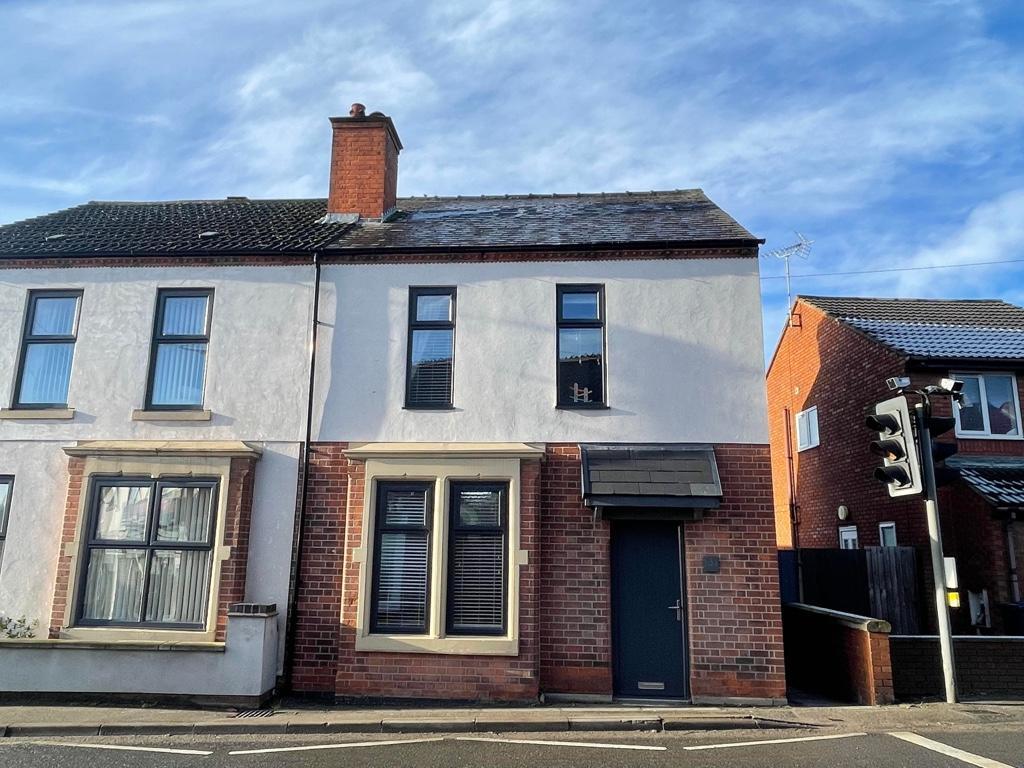
Key features:
Three Double Bedroom
Open Plan Living Space
Modern Kitchen and Bathroom
Large, Enclosed Rear Garden
Early Viewing Highly Recommended
FOR SALE
2 Bedroom Semi-Detached Home
Hilcote Street, South Normanton - £145,000
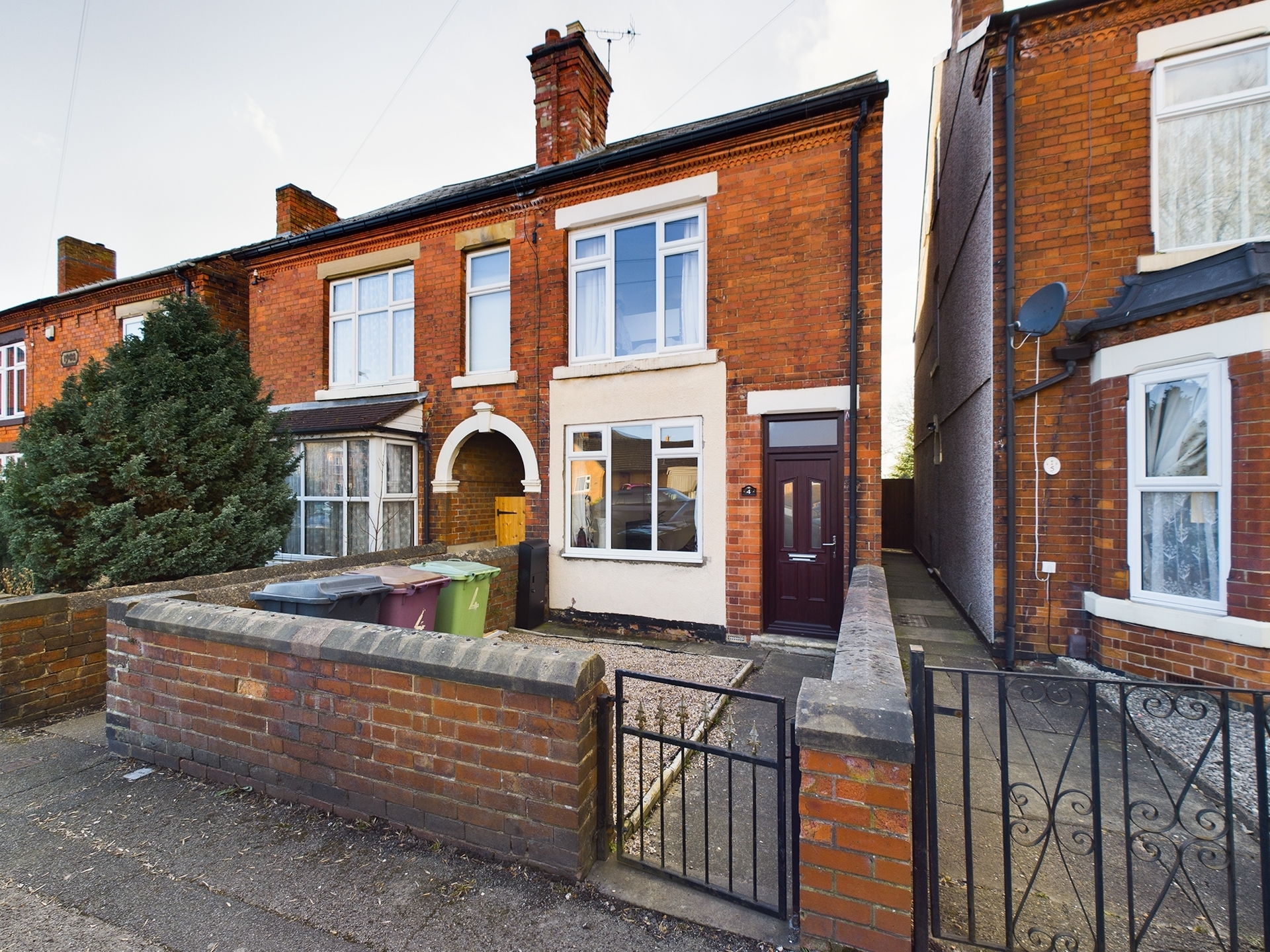
Key features:
EXCELLENT FAMILY HOME
Enclose Rear Garden
Two Double Bedrooms
New Flooring Throughout
Excellent transport links
Early Viewing Highly Recommended
VIRTUAL VIEWING AVAILABLE
SOLD STC
2 Bedroom Semi-Detached Home
Loscoe Grange, Heanor - £130,000
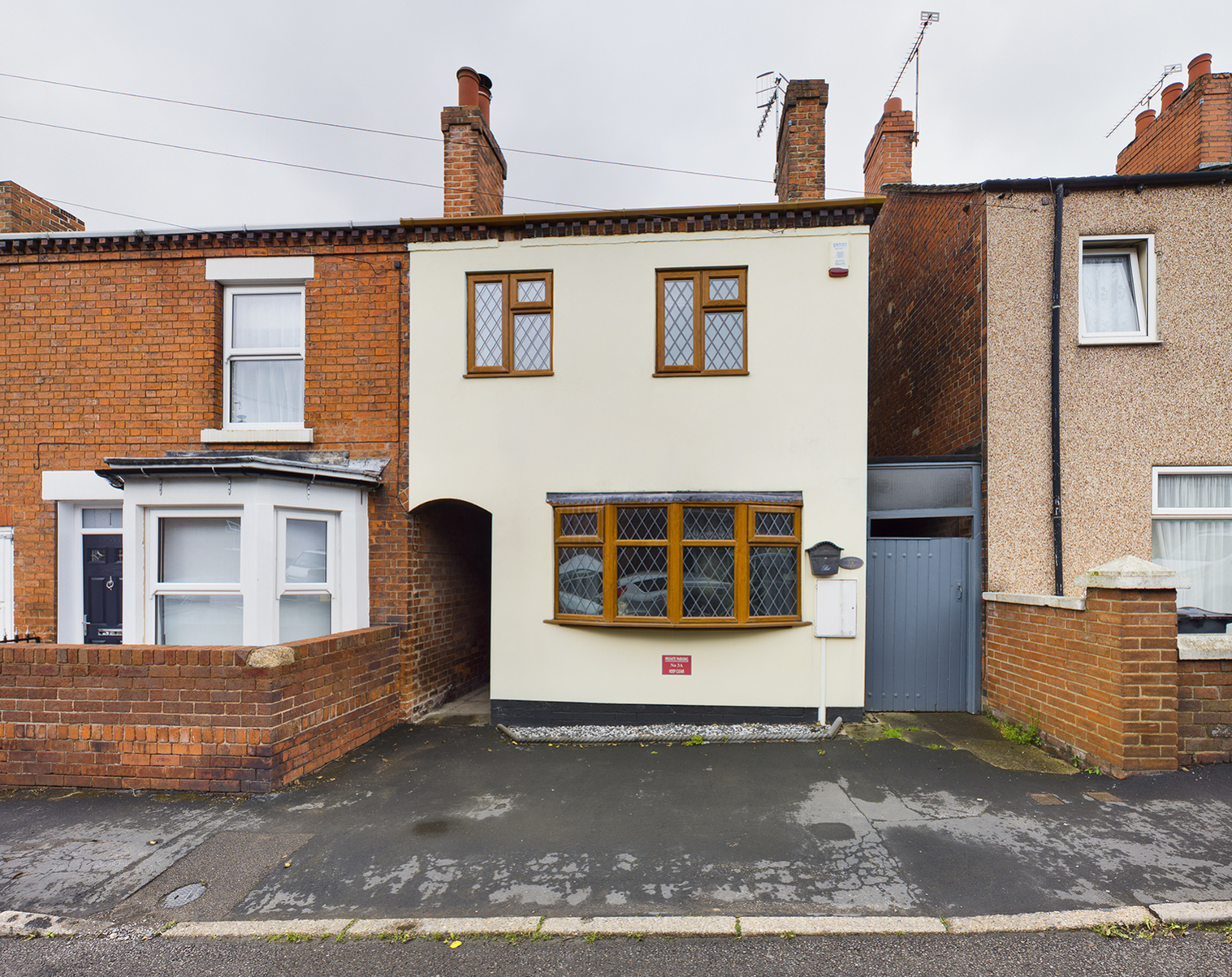
Key features:
Close to local amenities
Excellent Transport Links
Two Well Proportioned Bedrooms
Spacious Rear Garden
Boiler fitted June 2021
Viewing highly recommended
VIRTUAL VIEWING AVAILABLE
